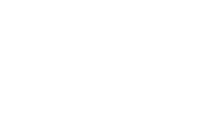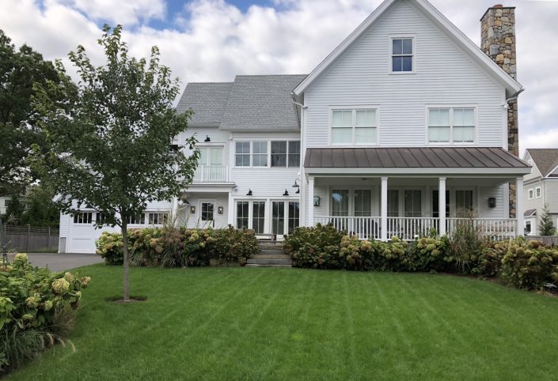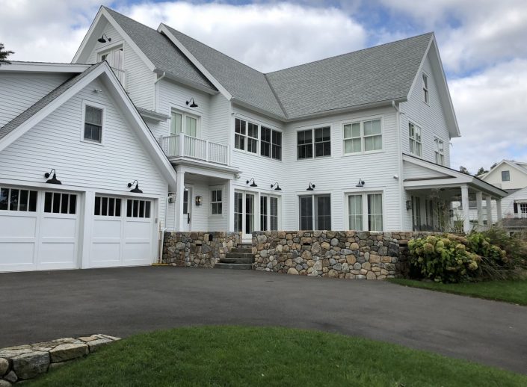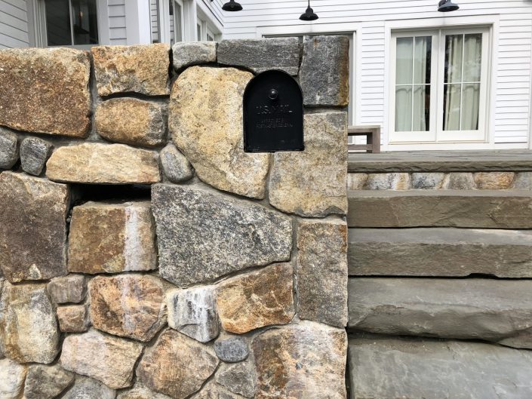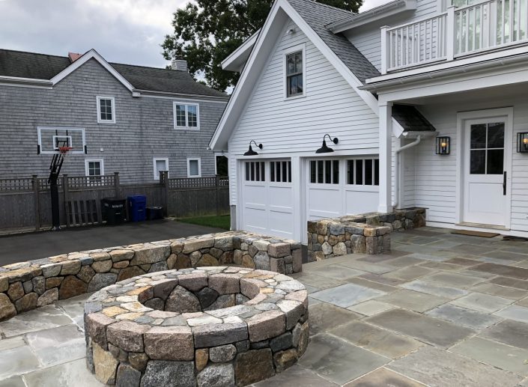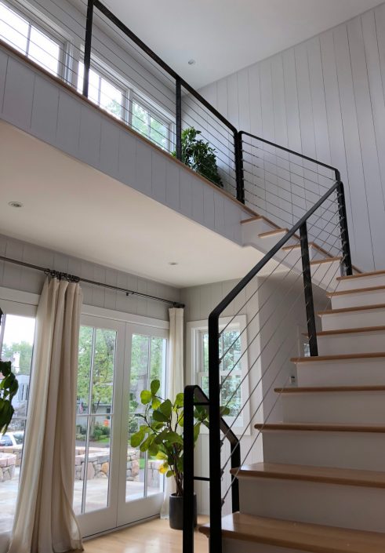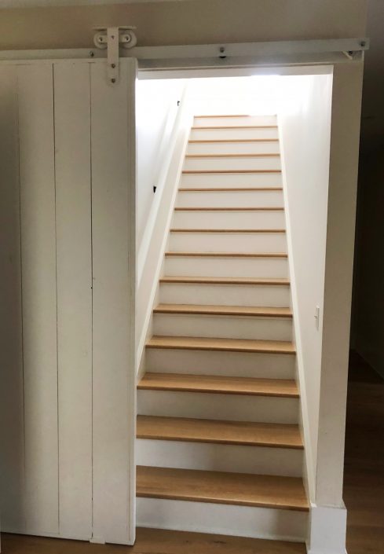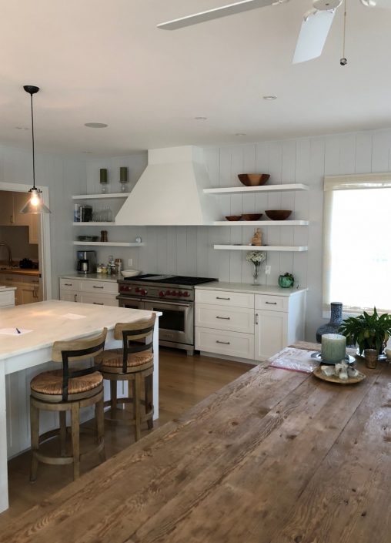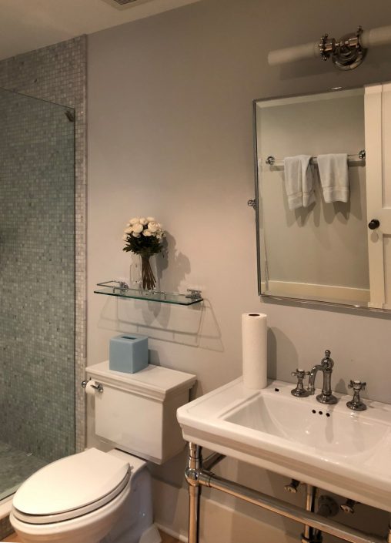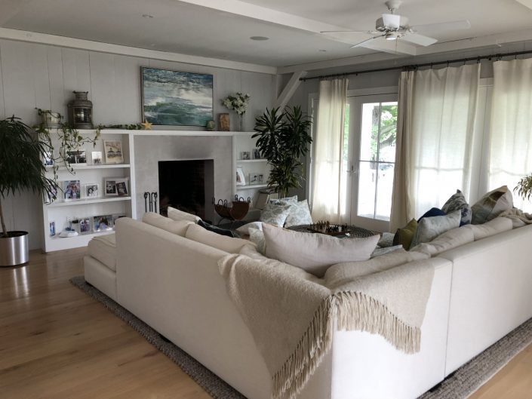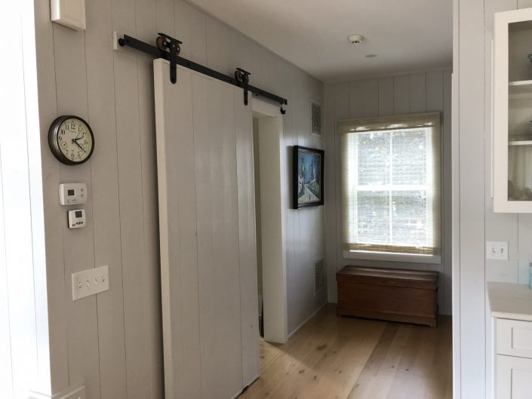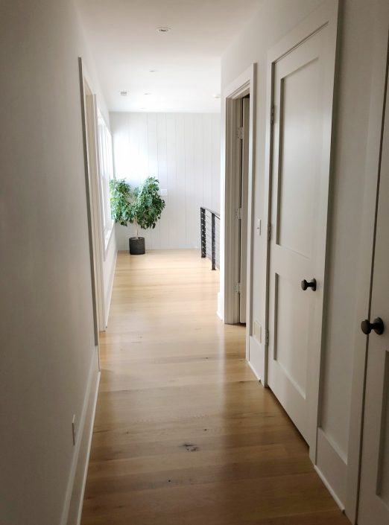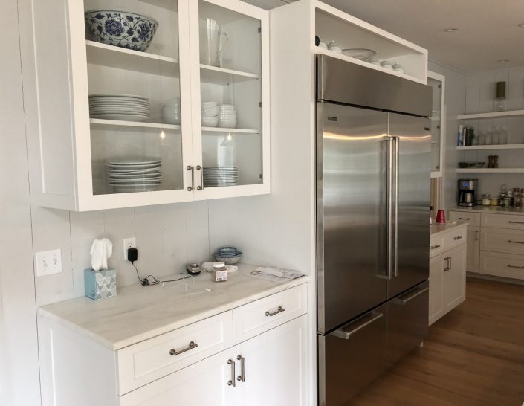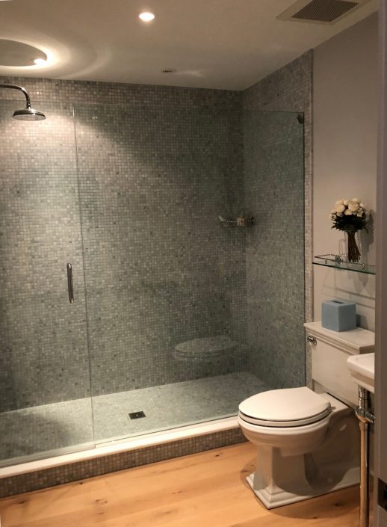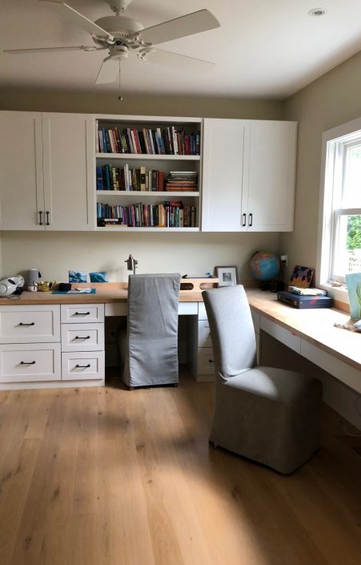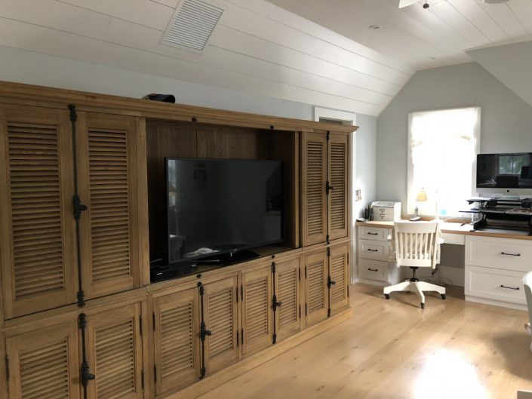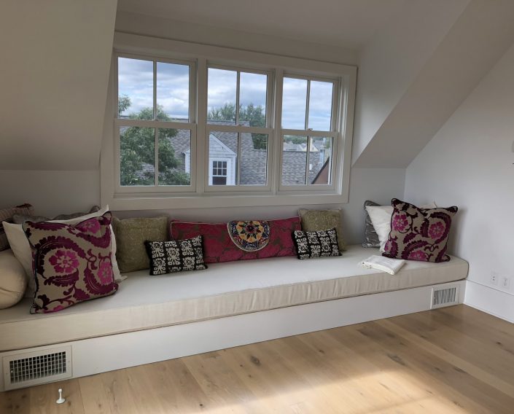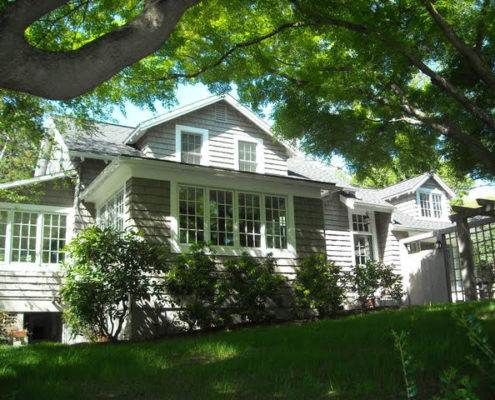Modern Farmhouse
Renovation: Rowayton CT
This custom home building project in Rowayton resulted in a modern and functional farmhouse with an open floor plan and minimalistic interior design. It was built with green and energy efficient materials, such as radiant heated floors, foam insulation and high efficiency mechanicals. The staircase is eye-catching, with its modern railing set against white walls and blond hardwood floors. Designed to look smaller from the road than it really is, this home has an open white kitchen, cozy family room with fireplace, and a spacious home office. When it is time to relax and renew, the family enjoys the handcrafted sauna, built-in reading nook and home gym. The family loves to get fresh air on the stone front porch with the warm and glowing fire pit. And with views of Long Island Sound from the upper floors, it delivers on beach community vibe.
