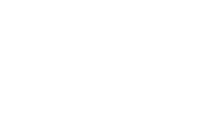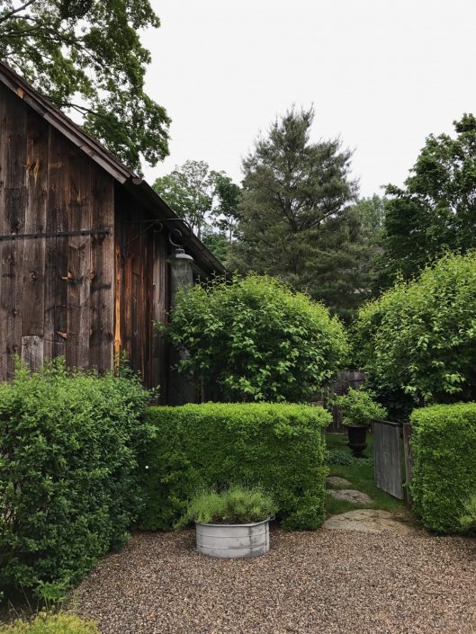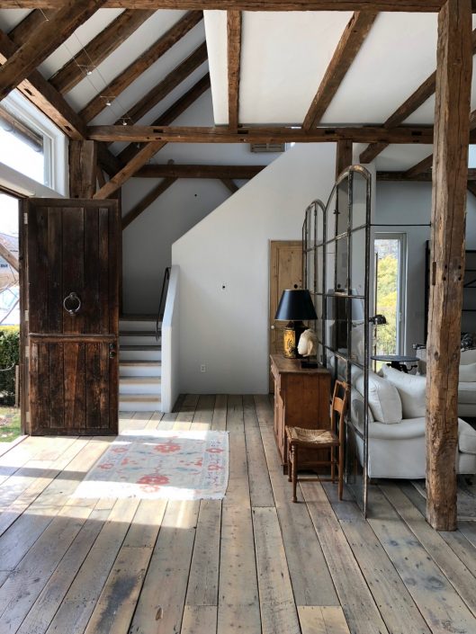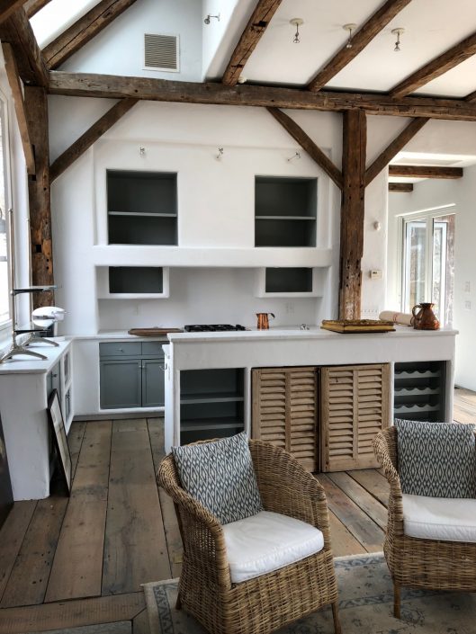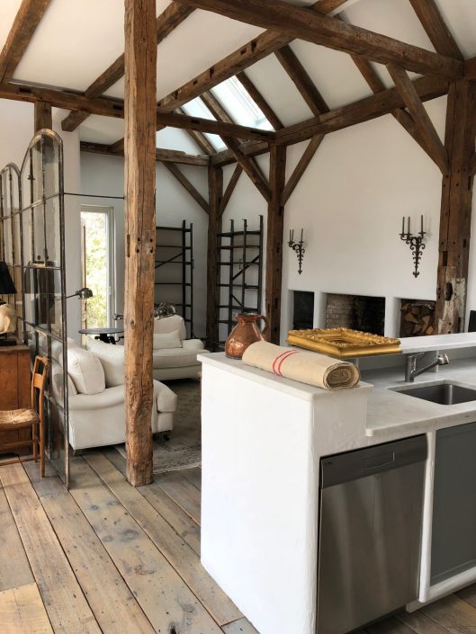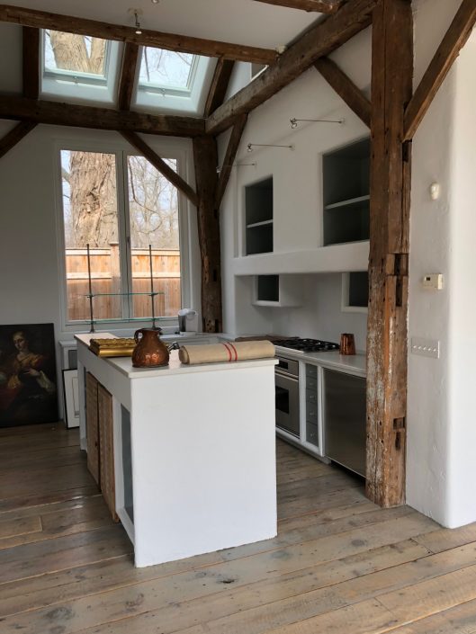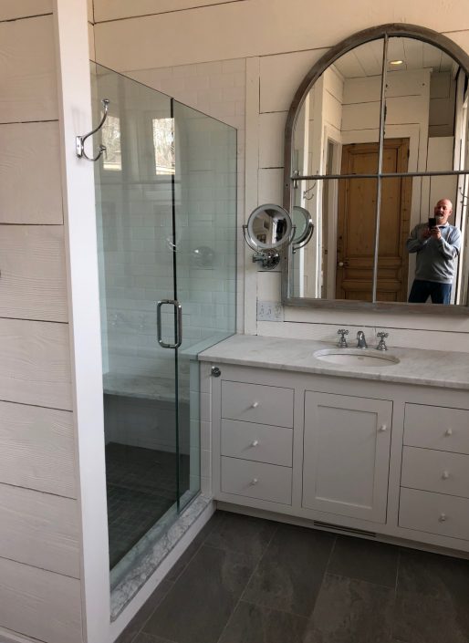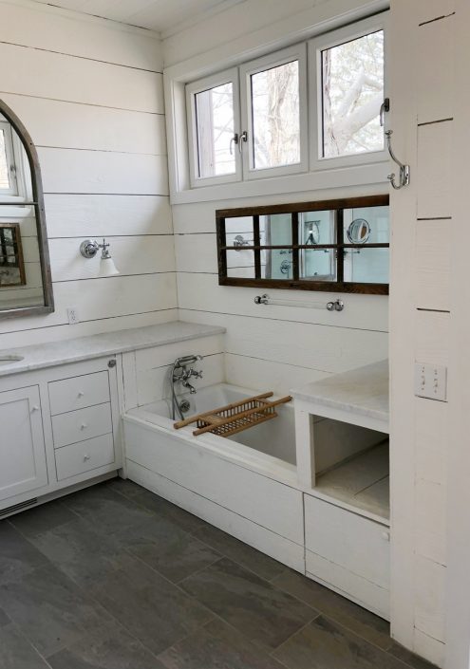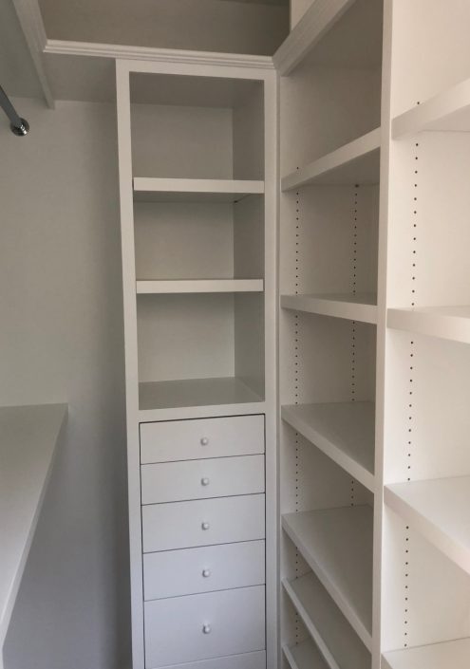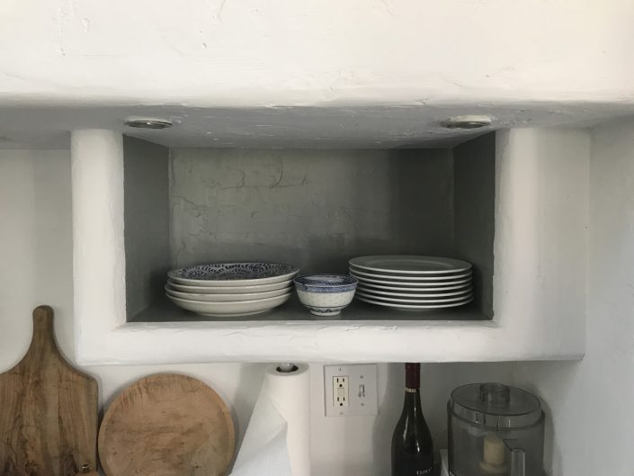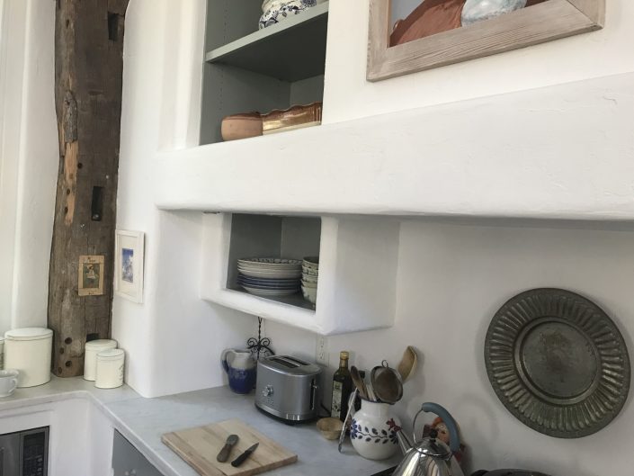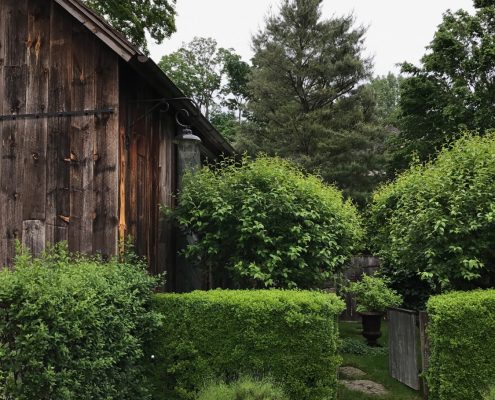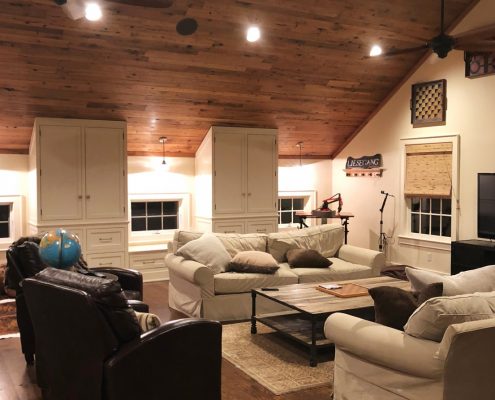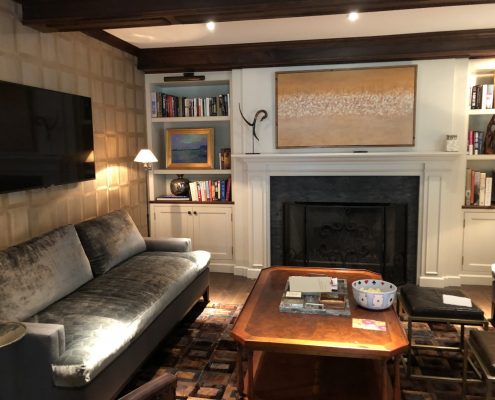European Transformation
Renovation: Rowayton CT
This Rowayton home was a renovation project that transformed a regular small house into a compact European-style home. Antique barn components were used to build many of the interior elements, such as the front door, the internal support columns and the ceiling beams. The open floor plan and high ceiling create a spacious feeling despite the small footprint. The walls are a unique type of plaster, related to adobe, and this material was used throughout the main living area, even to create shelves in the open kitchen. The fireplace provides traditional warmth while the skylights provide lots of natural light. The older owners, who are avid travelers, appreciate the first floor living design, with its accessible bathroom, as well as the modern home monitoring system. Without a doubt, they will be able to enjoy this lovely home for years to come..
