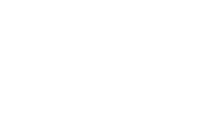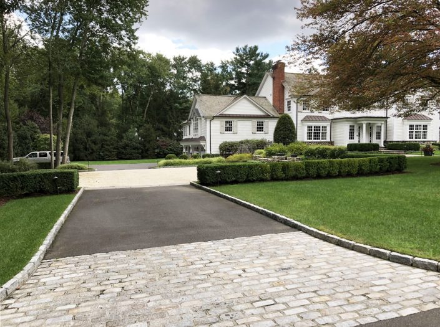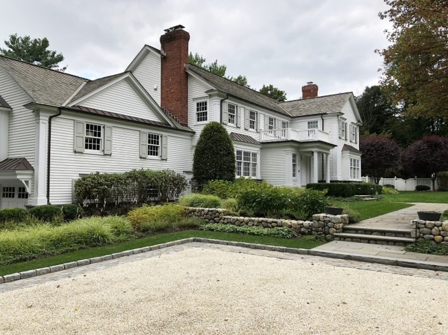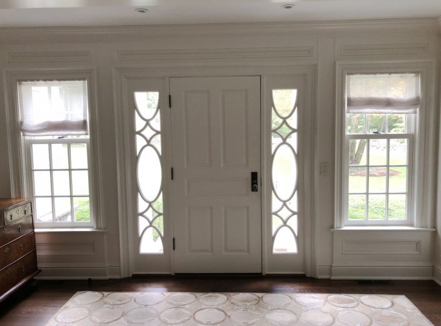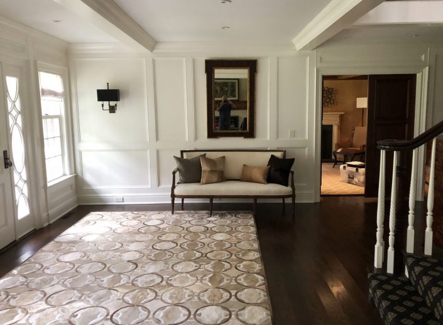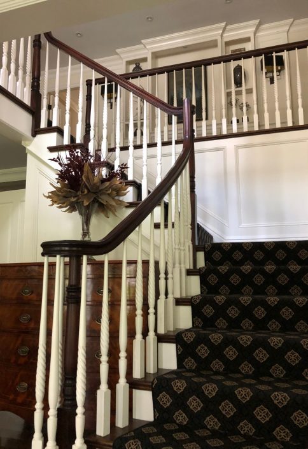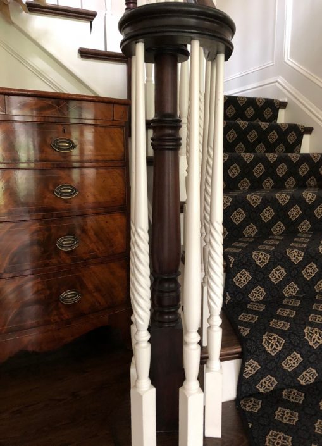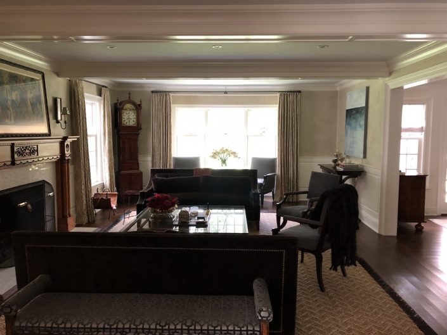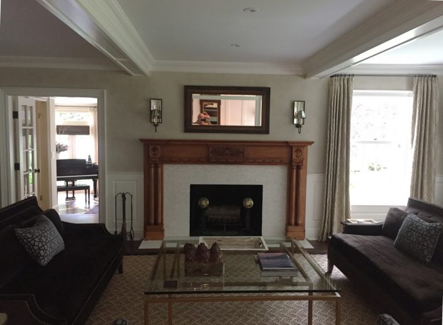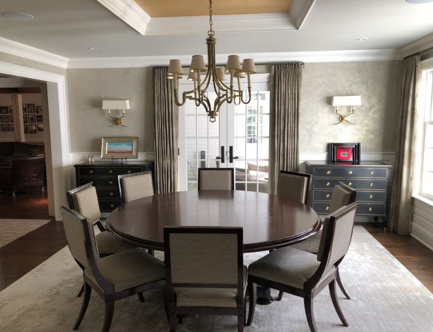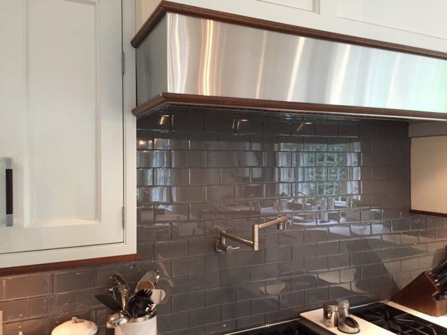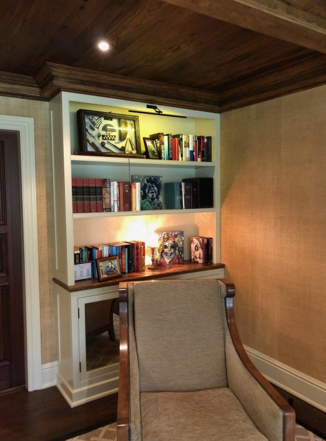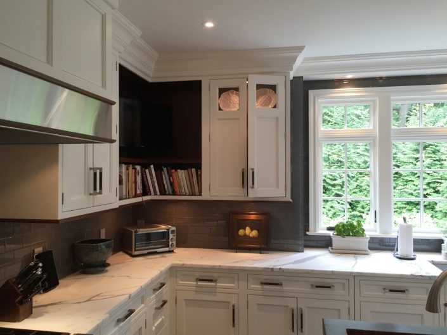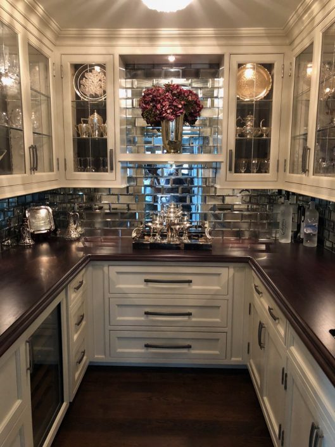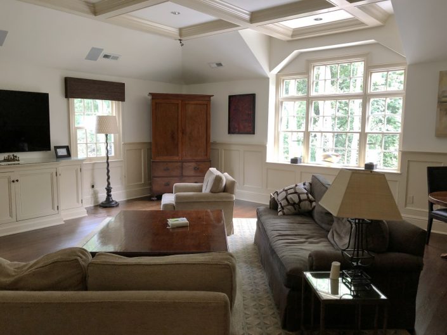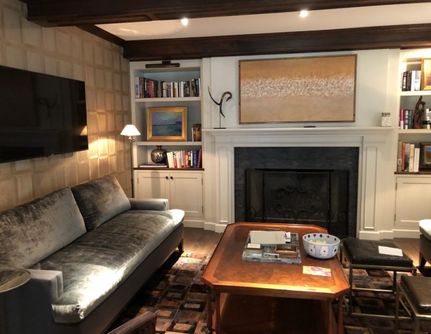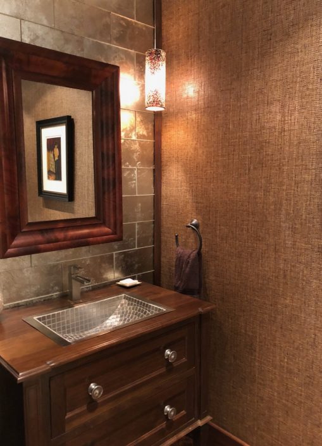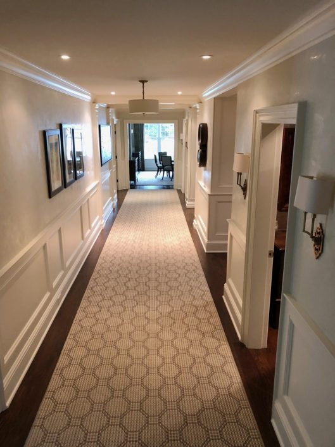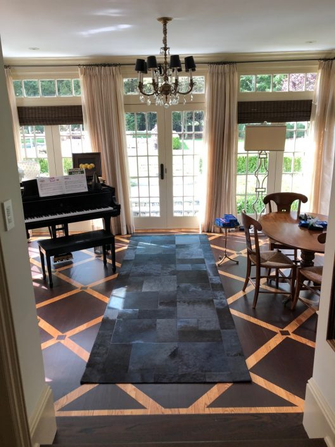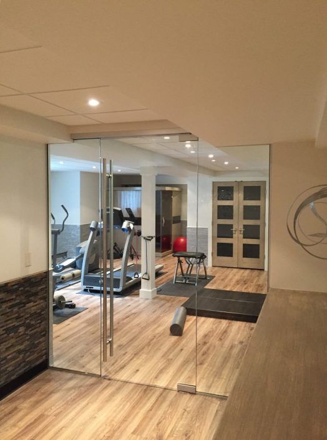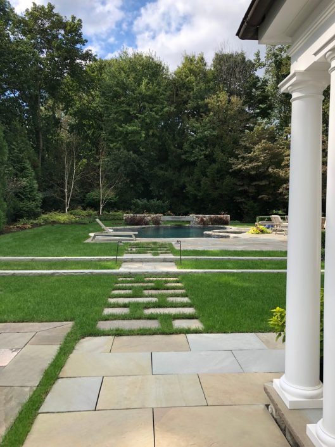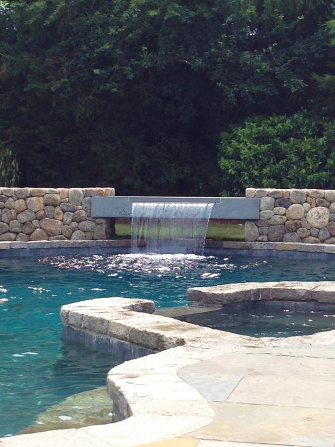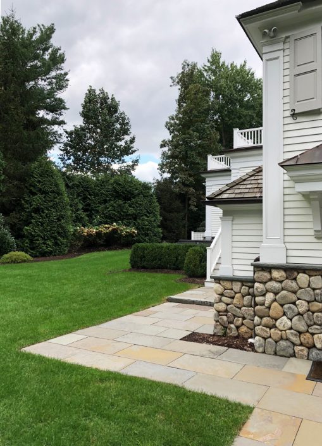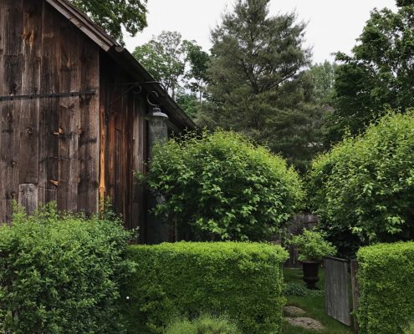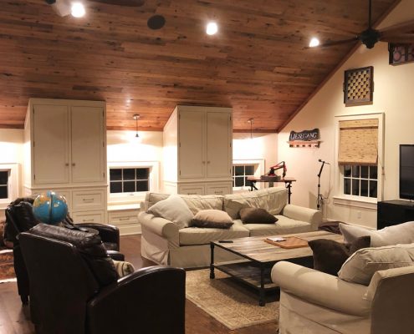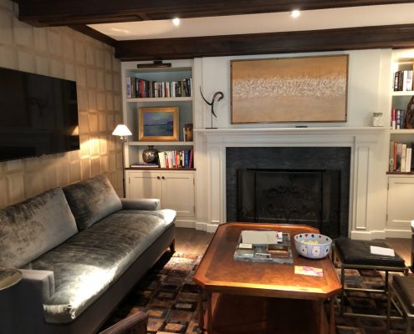Darien Destination
Renovation: Darien CT
The goal of this total renovation project in Darien was to create a home that would be comfortable for both visiting adult children and large scale entertaining. Featured on the Darien House Tour and in New England Home magazine, this colonial has special features and custom touches throughout, such as an antique chestnut library, custom mirror tiles, coffered ceilings, and detailed handcrafted moldings. The front staircase, with its mahogany handrail and intricately carved spindles, leads to a one-of-a-kind second floor landing. The kitchen, designed by Deane Inc., is open and welcoming, and has a well thought out design that accommodates multiple chefs, a unique backsplash and a butcher block built into the Calcutta marble island. The home gym and sun porch feature custom flooring. Outside, the antique Belgian block driveway welcomes visitors to the property. The exterior living spaces – including a pool and patio – blend with the interior spaces for seamless enjoyment, making this home a destination for family and friends all year round.
